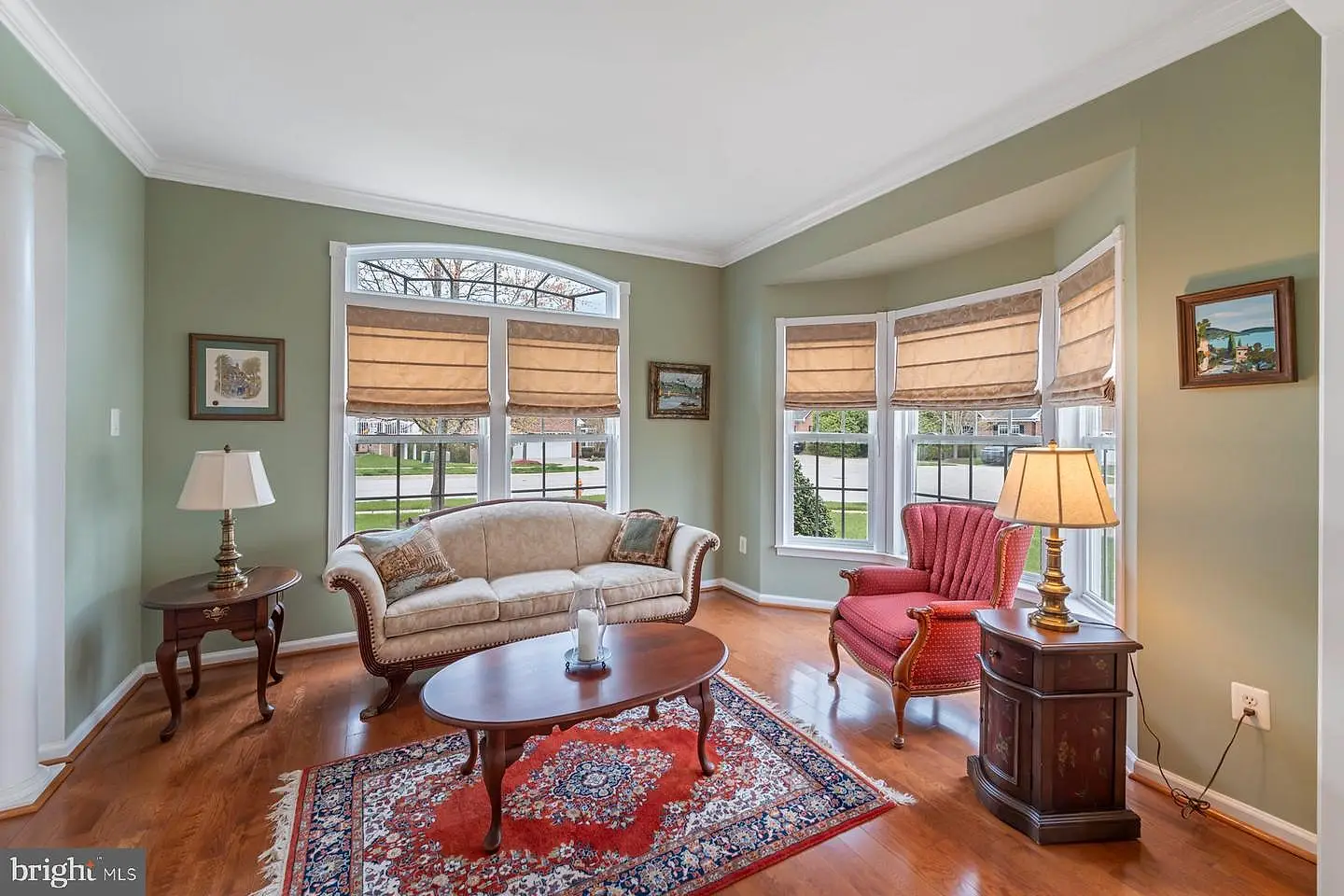11811 Willow Branch#55Ellicott City, MD21042




Welcome to your dream home - nestled in the serene 55+ community of Ellicott Meadows, offering easy, care-free living and an array of exceptional amenities. This villa is situated on one of the best lots in the community – located on a cul-de-sac and backing to open space with views of the community pond! Step inside and you are greeted by the inviting open floor plan with gleaming hardwood floors throughout that seamlessly connect the main living spaces. Wonderful features include a welcoming foyer, living room with bay window and dining room accented with a tray ceiling adding to the room’s ambiance. The huge open kitchen has a breakfast bar, stainless steel appliances, double sink, granite counters, tile backsplash, gas cooktop, double ovens, butler’s pantry, large walk-in pantry and a breakfast area that provides a comfortable space for more relaxed meals. The dramatic family room, adorned with a gas fireplace and soaring ceilings, creates the perfect atmosphere for gatherings plus the adjacent sunroom provides a peaceful retreat. The main level owner’s suite boasts a tray ceiling and oversized walk-in closet with organizers plus a beautifully updated ensuite bath that exudes luxury, complete with heated floors & towel rack, water closet, double sink vanity and extra wide shower with bench, tile surround & frameless glass doors. The main level also offers an additional bedroom that adds flexibility to be a guest room or office plus there is a full bath and a laundry room with cabinets & exit to garage. Upstairs is the perfect place for guests with 2 bedrooms (1 with walk-in closet), Jack and Jill bath, lots of closet space plus a cozy loft overlooking main level! The basement is unfinished but offers an atrium door walkout, bath rough-in, laundry tub (easily converted to a wet bar) and endless possibilities! Outside offers maintenance-free living with brick front, vinyl siding and expansive deck with beautiful views! Parking is easy with 2 car garage plus concrete driveway. Fantastic community amenities include clubhouse, swimming pool, fitness room, tennis court, pickleball court, community events and clubs plus lots of walking paths. The roof is also covered under the condo fees! This is the perfect location - just minutes to commuter routes, parks and shopping!
| 3 days ago | Listing updated with changes from the MLS® | |
| 3 days ago | Status changed to Pending | |
| 5 days ago | Status changed to Active Under Contract | |
| a week ago | Listing first seen online |

The real estate listing information is provided by Bright MLS is for the consumer's personal, non-commercial use and may not be used for any purpose other than to identify prospective properties consumer may be interested in purchasing. Any information relating to real estate for sale or lease referenced on this web site comes from the Internet Data Exchange (IDX) program of the Bright MLS. This web site references real estate listing(s) held by a brokerage firm other than the broker and/or agent who owns this web site. The accuracy of all information is deemed reliable but not guaranteed and should be personally verified through personal inspection by and/or with the appropriate professionals. Properties in listings may have been sold or may no longer be available. The data contained herein is copyrighted by Bright MLS and is protected by all applicable copyright laws. Any unauthorized collection or dissemination of this information is in violation of copyright laws and is strictly prohibited. Copyright © 2020 Bright MLS. All rights reserved.

Did you know? You can invite friends and family to your search. They can join your search, rate and discuss listings with you.