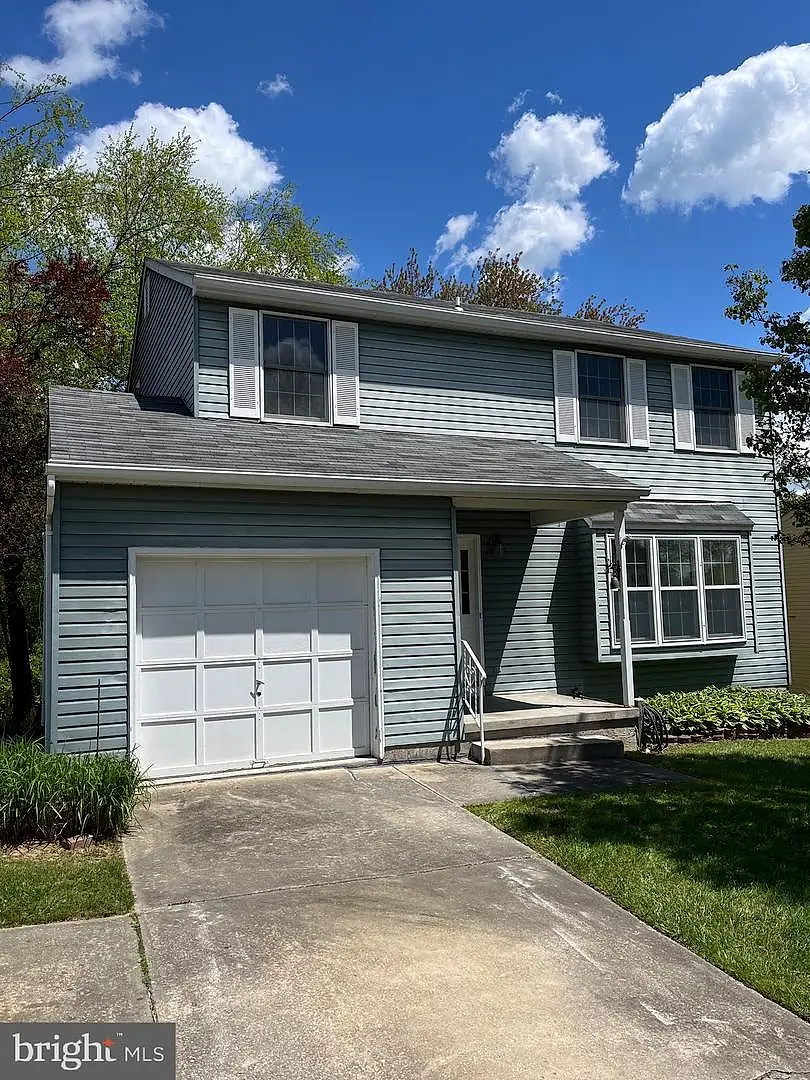2908 Andrea AvenueParkville, MD21234




Welcome to 2908 Andrea Avenue, a fantastic opportunity to own a single-family home in Erdmanor! This move-in ready home offers 4 bedrooms, 2 1/2 bathrooms, and a spacious layout perfect for comfortable living and entertaining. Step inside and be greeted by the formal living room and dining room, ideal for hosting gatherings with friends and family. The expanded model includes a bonus room at the back, leading to a large deck that overlooks the serene woods, providing a peaceful retreat right in your own backyard. Enjoy the winter nights beside the cozy gas fireplace. The neutral kitchen features kitchen table space and opens to the bonus room. Upstairs features 4 generous bedrooms including the primary suite with en suite bath. All of the bathrooms have been tastefully updated with new vanities and fixtures, adding a touch of modern elegance to the home. The unfinished basement presents unlimited possibilities, allowing you to customize the space to suit your specific needs and preferences. The basement has tons of natural light and walks out to the spacious back yard. With a total lot size of 9062 square feet, there's plenty of outdoor space to enjoy, whether it's for gardening, relaxing, or simply taking in the natural surroundings. The home boasts a generous 2025 square feet of living space, with fresh paint, updated lighting, fixtures and flooring throughout, creating a bright and inviting atmosphere. Roof, HVAC and water heater approximately 10 years old. While this home is move in ready it is an Estate Sale and sold strictly as is. Don't miss out on this incredible opportunity to make 2908 Andrea Avenue your own. Schedule a showing today and envision the possibilities that await in this charming home.
| a week ago | Listing updated with changes from the MLS® | |
| a week ago | Listing first seen online |

The real estate listing information is provided by Bright MLS is for the consumer's personal, non-commercial use and may not be used for any purpose other than to identify prospective properties consumer may be interested in purchasing. Any information relating to real estate for sale or lease referenced on this web site comes from the Internet Data Exchange (IDX) program of the Bright MLS. This web site references real estate listing(s) held by a brokerage firm other than the broker and/or agent who owns this web site. The accuracy of all information is deemed reliable but not guaranteed and should be personally verified through personal inspection by and/or with the appropriate professionals. Properties in listings may have been sold or may no longer be available. The data contained herein is copyrighted by Bright MLS and is protected by all applicable copyright laws. Any unauthorized collection or dissemination of this information is in violation of copyright laws and is strictly prohibited. Copyright © 2020 Bright MLS. All rights reserved.

Did you know? You can invite friends and family to your search. They can join your search, rate and discuss listings with you.